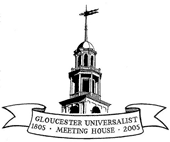Rental of our Building
Williams Room
The Williams Room is on the 1st floor and can seat up to 16 comfortably. The room dimensions are 24L’ x 14’W. There is locked storage and a door to the outside (exit only). The entrance to the space is via the Church Street door. This space was used previously by a meditation group and a preschool. Contact the church office: info@gloucesteruu.org or 978-283-3410.
Social Hall
The Social Hall can seat up to 100 and has (8) 6’ rectangular tables and (1) round table. It is on the lower level, handicap accessible, and has a separate entrance. There are 2 bathrooms, and 2 bathrooms on the first floor of the church. The adjacent kitchen can be rented with the social hall or separately. This space was used previously during the week by a local day shelter. Contact the church office: info@gloucesteruu.org or 978-283-3410.
Kitchen
The kitchen is on the lower level, handicap accessible, and adjacent to the social hall. The 2017 renovation includes a commercial dishwasher, stainless workspace, and stainless sinks. The tile floor was replaced in 2021. The kitchen can be rented with the social hall or separately. Contact the church office: info@gloucesteruu.org or 978-283-3410.

